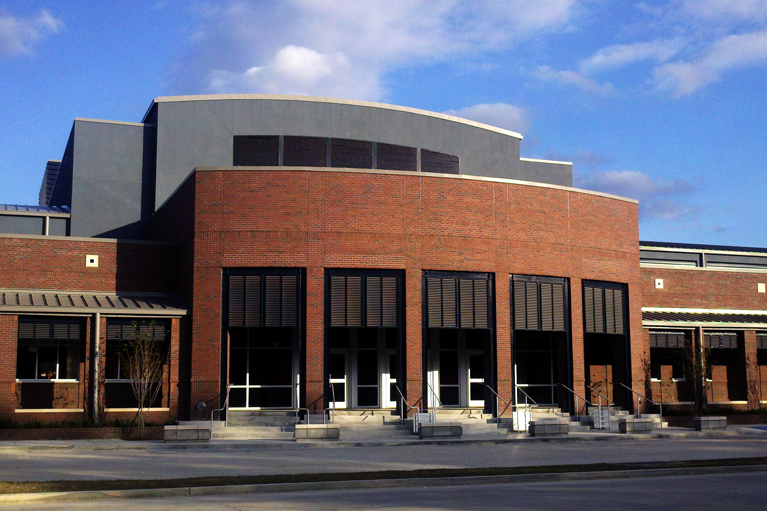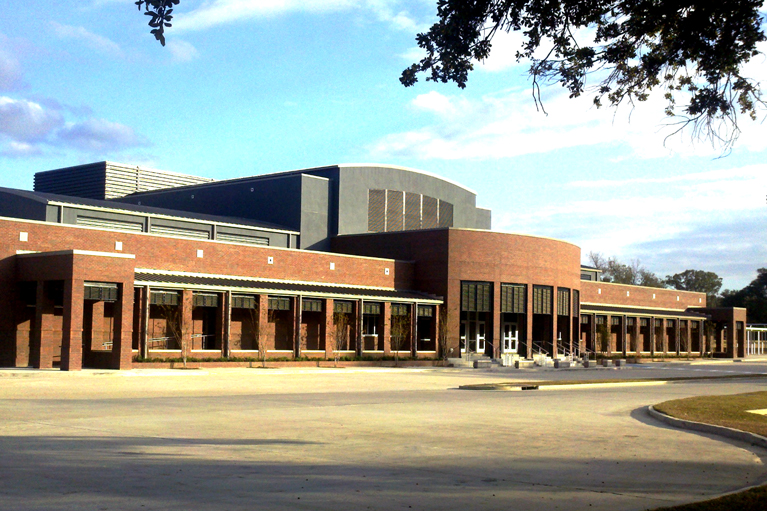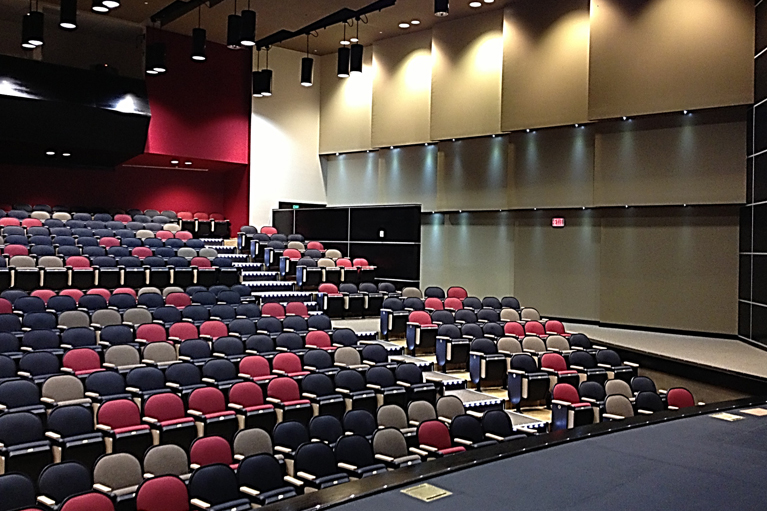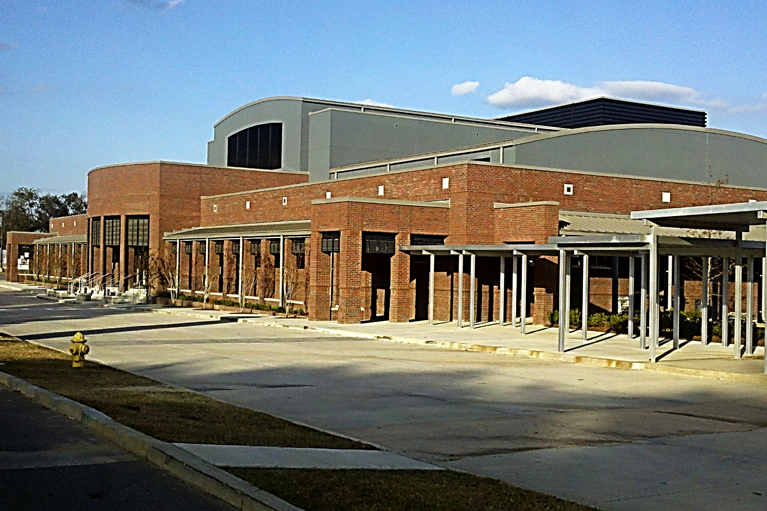×
Zachary High School Performing Arts Auditorium
PROJECT DESCRIPTION
Scope included construction of a new state-of-the-art 36,691 sf performing arts facility, which consisted of a 450-seat theater with state of the art sound and lighting capabilities. The north side of the building housed a black box theater, art classrooms, and a 3D studio. The south side of the facility contained the main band room with adjoining practice rooms for jazz, percussion, and general one-on-one instruction for students. The main choir classroom also has adjoining practice rooms. Both band and choir sections have separate uniform storage, instrument storage, and music libraries. Construction consist of red iron structure with metal stud. The exterior finishes consist of brick, metal panels, and stucco. Both SBS Modified Bitumen roofing and Standing Seam roofing were utilized on the project. Interior finishes included painted gypsum, acoustical sound panels, and wood panel wall systems. The flooring consist of polished and stained concrete and carpet. This facility was designed and built around the idea of giving students the best opportunities and resources to excel in art, music, and choir.
- Owner: Zachary Community School Board
- Architect/Engineer: Holly & Smith Architects
- Project Value: $6,630,000
- Start Date: 06/24/2011
- Completion Date: 08/01/2012




