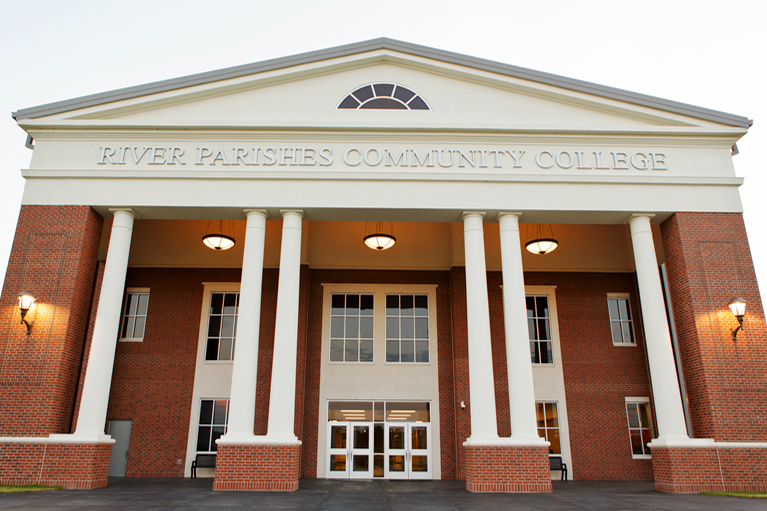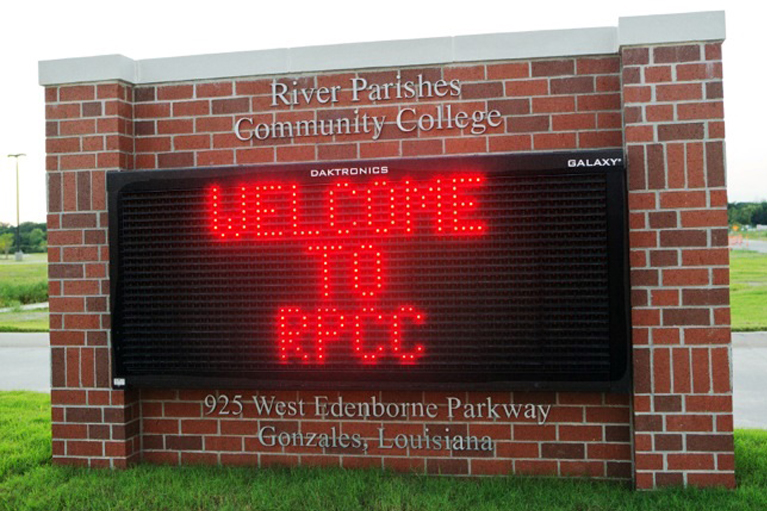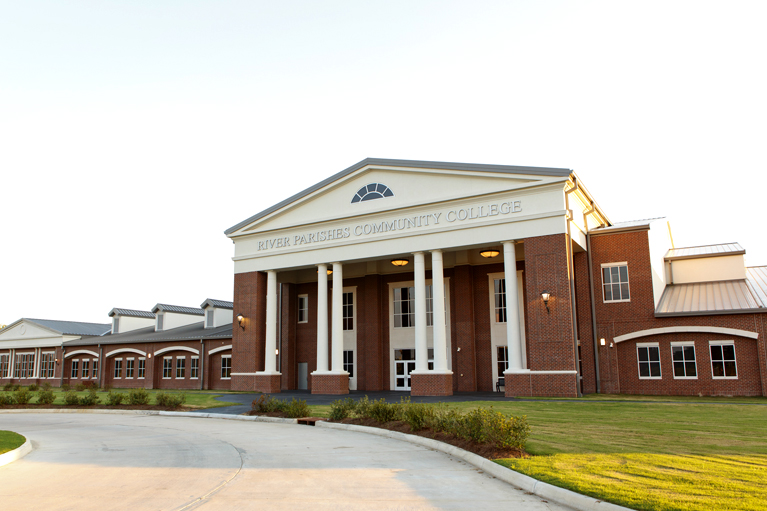×
River Parishes Community College: New Campus and Technical Training Center
PROJECT DESCRIPTION: NEW CAMPUS
Project consisted of the design and construction of a new community college campus in Gonzales, Louisiana for the Louisiana Community and Technical College system and includes a two-story building with 71,000 sf of educational space on the first floor and 17,000 sf. of administration and college staff offices on the second floor. The structure is comprised of drilled shafts and grade beams, supporting a slab-on-grade, exterior and interior metal studs, glass and glazing systems, standing seam metal roof system, exterior brick veneer and plaster with cast stone features. The site work included over 250,000 sf of concrete paving, landscaping, a large fountain at the campus entrance, irrigation and lighting. The project also included a separate 1,200 sf mechanical and electrical services building.
- Owner: LCTCS Facilities Corporation
- Architect/Engineer: Grace & Hebert Architect
- Project Value: $18,400,000
- Start Date: 12/23/2010
- Completion Date: 08/13/2014
PROJECT DESCRIPTION: TECHNICAL TRAINING CENTER
- Owner: LCTCS Facilities Corporation
- Architect/Engineer: Jerry Campbell and Associates
- Project Value: $8.0 million
- Start Date: 11/01/2015
- Completion Date: 01/01/2016




