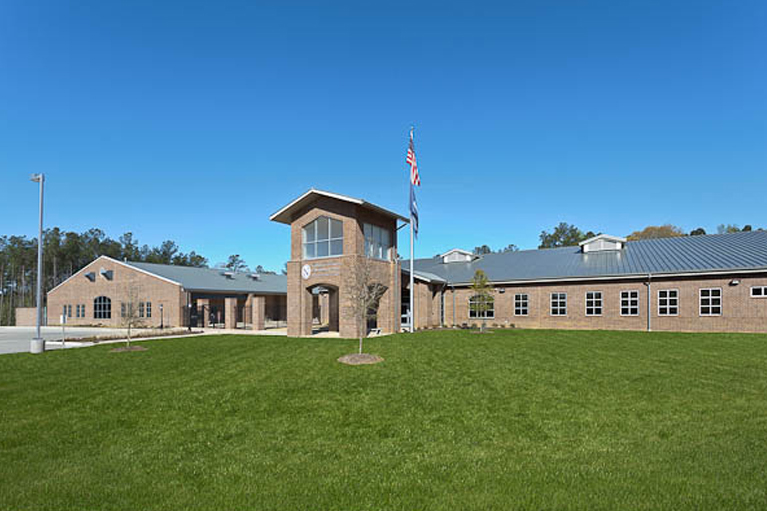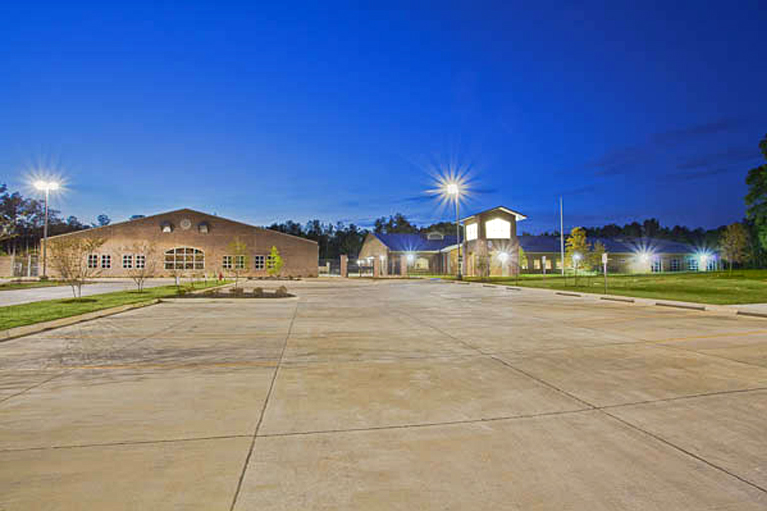×
Northshore Technical College – Florida Parishes Campus
PROJECT DESCRIPTION
Built on a design-build delivery method, the facility was comprise of a 31,000 sf metal building for admin and classrooms and 19,000 sf metal building technical shop and classrooms connected by concrete walks. The new campus featured two new buildings: a 31,220 sf academic classroom building and a separate 14,635 sf technical lab building. A central courtyard complemented the adjacency of the buildings.
- Owner: LCTCS Facilities Corporation
- Architect/Engineer: Grace & Hebert Architects
- Project Value: $8,600,000
- Start Date: 12/23/2010
- Completion Date: 6/18/2012


