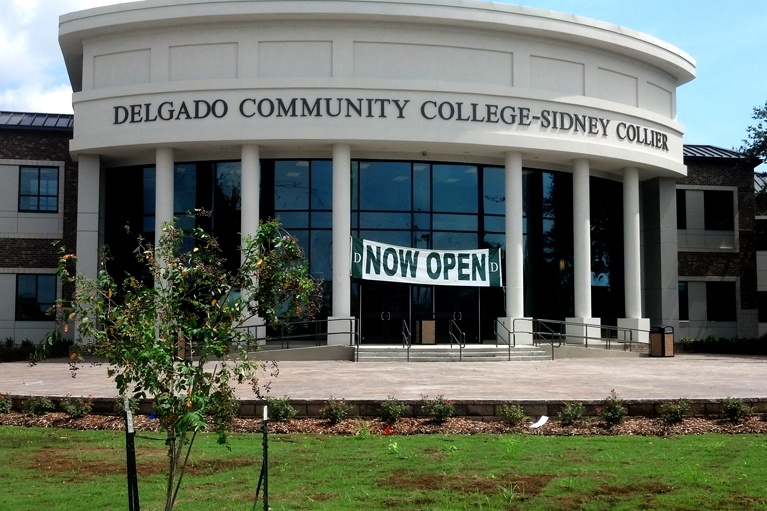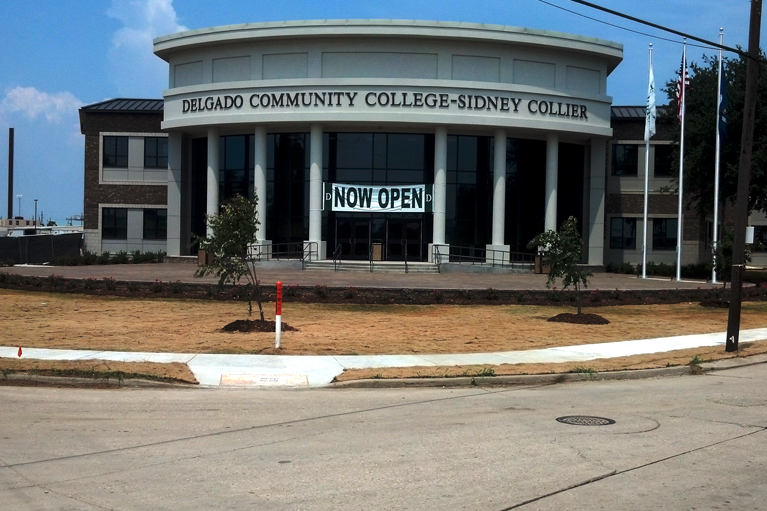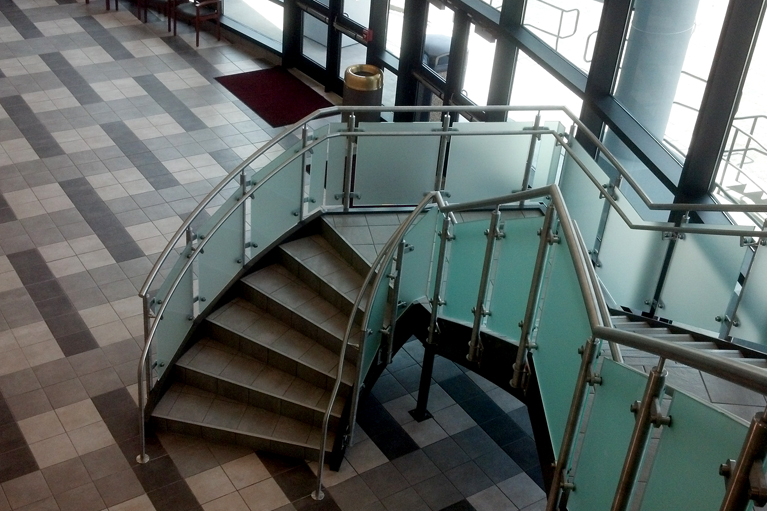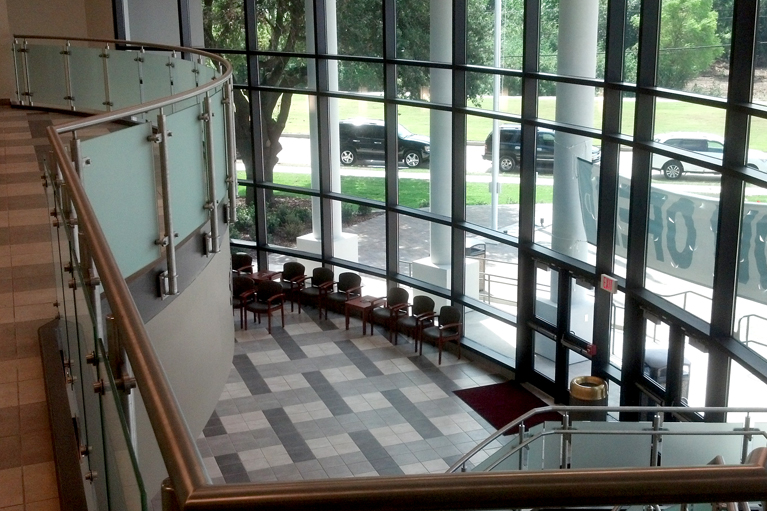Project consisted of the design and construction of a new community college campus in New Orleans for the Louisiana Community and Technical College System and included two buildings with 40,000 square feet of educational space. The structure is comprised of wood pilings, grade beams, supporting a slab-on-grade, pre-engineered metal building and structural steel, exterior and interior metal studs, glass and glazing systems, standing seam metal roof system, exterior burnished block and brick veneer, plaster, and metal wall panels. The site work included over 82,000 sf of concrete paving, concrete sidewalks with integral color, subsurface drainage, landscaping, irrigation, fountain, ornamental fencing and lighting.
×




