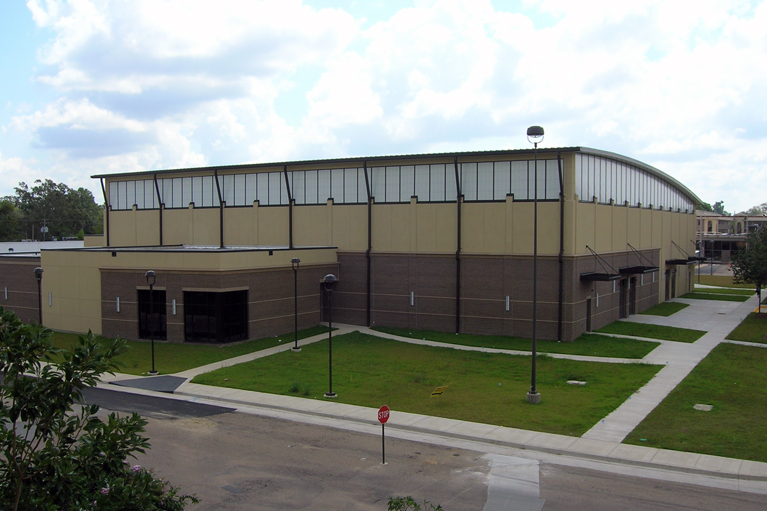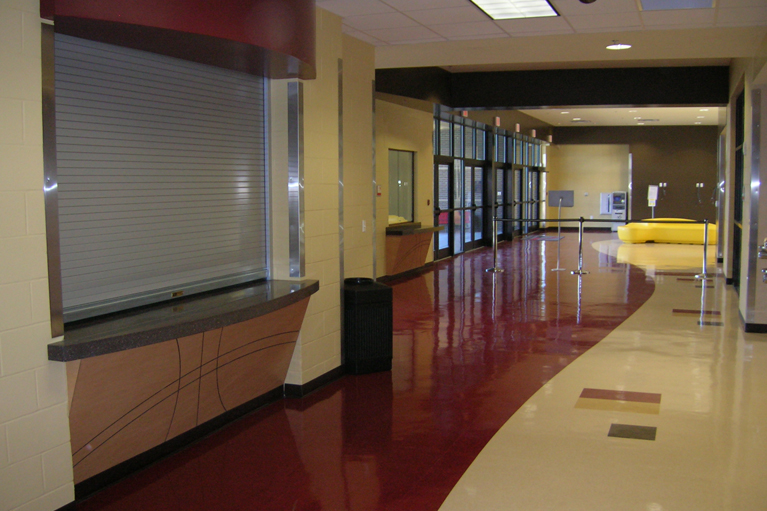×
BRCC Health and Wellness Center
PROJECT DESCRIPTION
Design-build project with designer Grace & Hebert Architects. GHC provided preliminary cost estimates to assist with conceptual drawing development. Once preliminary drawings were developed, builder provided budgets, value engineering, and assistance in avoiding any potential constructability conflicts until construction documents were complete. Facility includes 38,900 sq. ft. building with eight classrooms and a 15,000 sf gymnasium/arena. Amenities include a climbing wall, training room, weight room, office space and dance studio. Finishes included wood flooring in the gym, interior aluminum frames and glazing system, extensive ceramic tile work, acoustical panel ceilings, metal ceilings, painting and vinyl wall covering.
- Owner: Baton Rouge Community College
- Architect/Engineer: Grace & Hebert Architects
- Project Value: $7,780,000
- Start Date: 10/01/2006
- Completion Date: 07/01/2008


